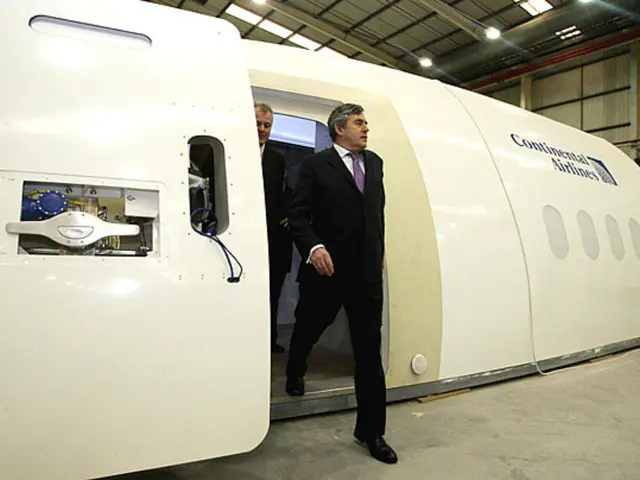Comprehensive Insights into Building a Fresh Eatery: Crucial Facts You Should Be Aware Of
Embarking on the journey to open a new restaurant is an exciting venture, filled with countless considerations and decisions. This article outlines the key stages in the construction of a new restaurant, providing a structured approach to ensure the project runs smoothly, stays within budget, and meets functional and legal requirements.
Pre-Construction Planning (4-6 weeks)
The pre-construction phase is crucial for setting the foundation of the project. Key tasks include:
- Define scope and create detailed plans: Establish clear project goals, including layout, kitchen design, dining areas, and back-of-house functions.
- Establish budget and financing: Secure funding and create a realistic budget to cover all construction and operational startup costs.
- Obtain permits and approvals: Apply for necessary building permits, health codes, zoning, and ADA compliance.
- Select a qualified contractor and sign contracts: Choose experienced contractors familiar with hospitality construction and local regulations.
- Order materials with lead times in mind: Ensure timely availability of kitchen equipment, finishes, and fixtures to avoid delays.
Site Preparation and Demolition
Once the pre-construction phase is complete, site preparation activities commence. This includes:
- Remove existing structures or prepare vacant land.
- Address site-specific needs like utility connections, grading, and safety measures.
- Coordinate demolition schedules to minimize disruption, especially if the site is adjacent to active businesses.
Structural and Rough-In Construction (4-6 weeks)
The construction phase marks the beginning of physical building activities, starting with:
- Install framing, drywall, and flooring according to design.
- Rough plumbing, electrical, HVAC, and installation of gas and water lines necessary particularly in kitchen areas.
- Ensure ventilation systems and fire safety measures are properly placed.
- Plan kitchen space with about 40% of total area, including functional necessities like floor drains and hoods, plus separate delivery access for supplies.
- Pass inspections to comply with building and health codes.
Interior Finishing and Equipment Installation
With the structural work complete, the focus shifts to:
- Finish walls, ceilings, and flooring.
- Install kitchen appliances, cabinets, countertops, lighting, and POS systems.
- Fit dining and waiting areas considering customer comfort and flow, which typically occupies about 60% of space.
- Ensure restrooms meet ADA and health standards.
- Detail finishing touches such as signage, decor, and final utility hookups.
Final Walkthrough and Opening Preparation
As the restaurant nears completion, key tasks include:
- Conduct inspection walkthroughs with contractors and local authorities.
- Address punch list items like minor repairs or adjustments.
- Train staff on new equipment and safety protocols.
- Schedule phased opening if needed, to progressively introduce spaces while maintaining operational efficiency.
Additional Considerations
- Operational flow: Design floor plans that optimize workflow between kitchen, dining, and storage to improve service efficiency and customer experience.
- Business continuity: Schedule disruptive work during off-hours or in stages to minimize operational impact.
- Compliance: Constantly monitor zoning, health, ADA, and safety regulations to avoid costly rework or fines.
- Budget control: Use transparent budgeting tools and detailed pre-construction planning to manage expenses and avoid overruns.
Before the restaurant can open to the public, it must undergo final inspections to ensure adherence to building codes, health regulations, and safety standards. The initial phase of new restaurant construction begins with a clear vision and defining the restaurant's concept. The construction of a new restaurant unfolds in several key stages, including the fit-out and installation phase that focuses on equipping the restaurant with kitchen appliances, dining furniture, lighting fixtures, and other interior decor elements.
Choosing the right restaurant construction company involves evaluating their experience with similar projects, checking references, and reviewing their portfolio. A comprehensive business plan outlines the target market, financial projections, and operational strategies. Collaborate with a designer to create an efficient layout that accommodates the kitchen, dining area, restrooms, and any other necessary spaces. The design of the restaurant should reflect the concept and enhance the overall dining experience.
Essential infrastructure such as electrical systems, plumbing, and HVAC systems are installed during the construction phase. Estimating the cost of building a new restaurant involves considering several factors, including the location, size, design complexity, and quality of materials. Obtaining detailed quotes from contractors and including allowances for unexpected expenses will help provide a more accurate estimate.
- Engaging in the project of opening a new restaurant is an exhilarating endeavor, encompassing numerous decisions and considerations.
- The pre-construction planning phase, lasting 4-6 weeks, serves as the project's foundation, with tasks such as defining scope, creating detailed plans, establishing budget, obtaining permits, selecting qualified contractors, and ordering materials.
- Site preparation and demolition activities follow the pre-construction phase, involving the removal of existing structures or preparation of vacant land, addressing site-specific needs, coordinating demolition schedules, and ensuring safety measures.
- Structural and rough-in construction, lasting 4-6 weeks, marks the start of physical building activities, featuring framing, drywall, flooring installation, plumbing, electrical, HVAC, gas and water lines, ventilation systems, fire safety measures, and kitchen space planning.
- During the interior finishing and equipment installation phase, focus shifts to completing walls, ceilings, and flooring, installing kitchen appliances, cabinets, countertops, lighting, POS systems, dining and waiting areas, restrooms, and detailed finishing touches like signage, decor, and final utility hookups.
- In the final walkthrough and opening preparation phase, inspecting the restaurant with contractors and local authorities, addressing punch list items, training staff, and scheduling phased openings if needed are essential tasks.
- Operational flow, business continuity, compliance, and budget control are additional significant considerations to ensure service efficiency, customer experience, minimal operational impact, legally required regulations, and cost management throughout the construction process.
- To create a successful restaurant, it's essential to choose the right construction company, develop a comprehensive business plan, collaborate with a designer, consider infrastructure costs, and obtain accurate estimates by gathering detailed quotes from contractors and allowing for unexpected expenses.




